
The Love
Triangle Gallery
Opened 2024
Type Architecture
Client Personal Initiative
Type Architecture
Client Personal Initiative
TheLoveTriangle off-grid pavilion in Baabdat, Lebanon, was designed to provide its members with a space for experimentation, exhibitions and art residencies.
The aim was to create a peaceful space, a gesture, not competing with the surrounding landscape. Therefore, the design of the pavilion was stripped down to a pure and primitive architectural form: A rectangle of 96 sqm, discreetly nested in a clearing between the
pine trees.
TheLoveTriangle off-grid pavilion in Baabdat, Lebanon, was designed to provide its members with a space for experimentation, exhibitions and art residencies.
The aim was to create a peaceful space, a gesture, not competing with the surrounding landscape. Therefore, the design of the pavilion was stripped down to a pure and primitive architectural form: A rectangle of 96 sqm, discreetly nested in a clearing between the
pine trees.
The aim was to create a peaceful space, a gesture, not competing with the surrounding landscape. Therefore, the design of the pavilion was stripped down to a pure and primitive architectural form: A rectangle of 96 sqm, discreetly nested in a clearing between the
pine trees.

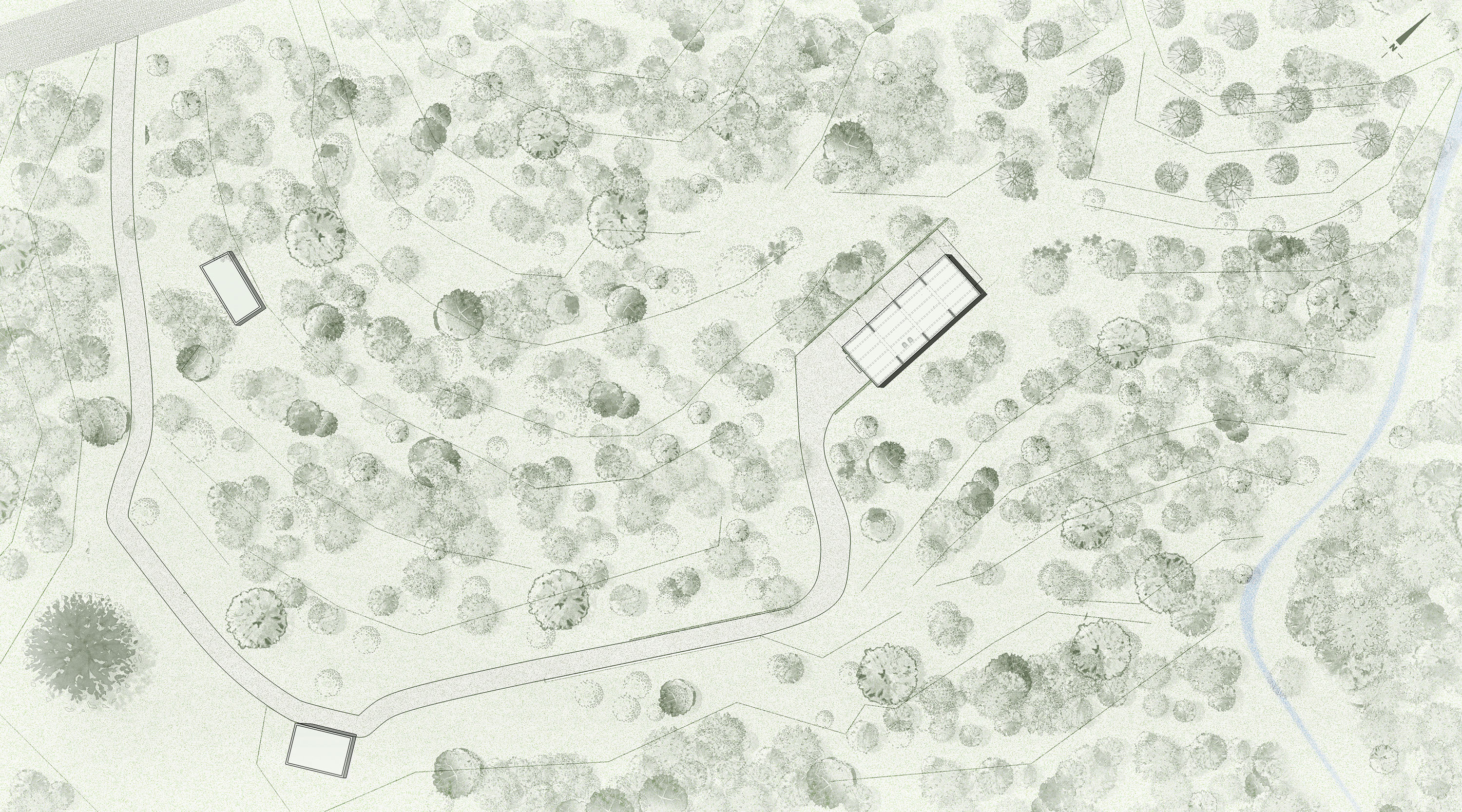
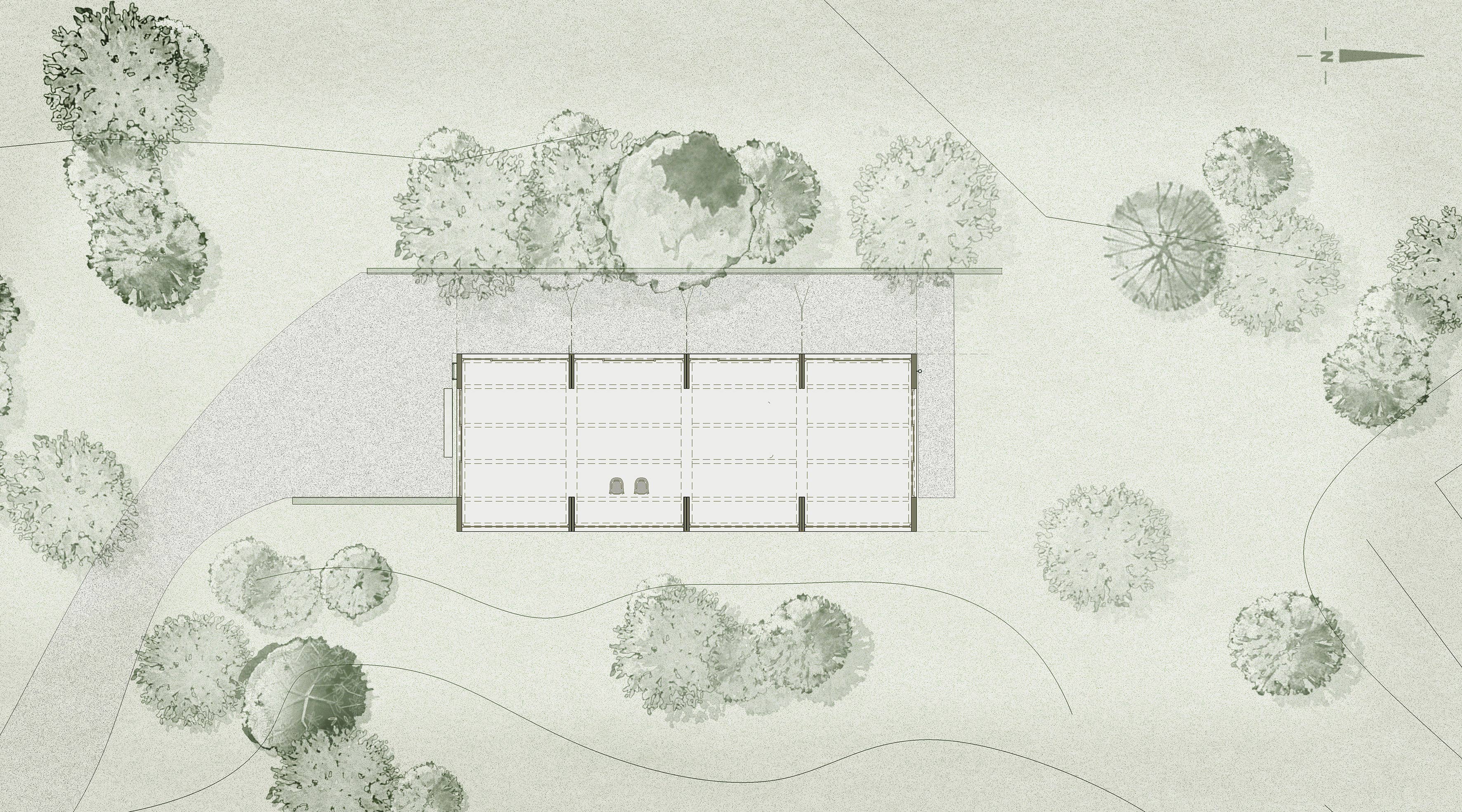


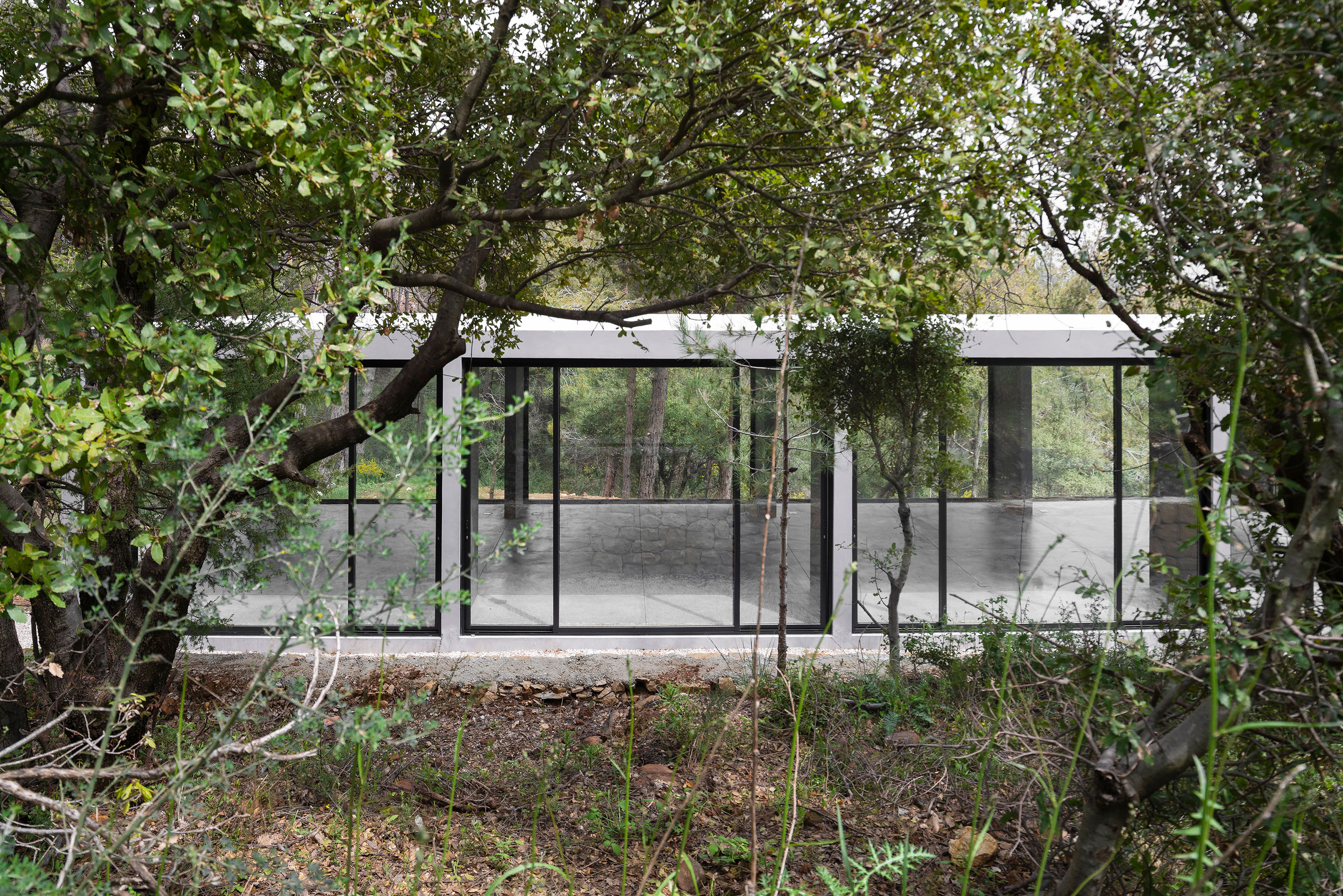
The open plan, flat-roofed structure is reminiscent of the traditional and modest stone construction typical of Mount Lebanon prior to the introduction of more complex design elements in the midnineteenth century (I.e. Central hall, arcades, pitched roof etc. Speculatively attributed to a Tuscan influence) and features a simple metallic ladder on one of its facades.
The existing retaining stone walls had to be reinforced to be used as foundation, and in order not to disturb the natural setting, the construction was mostly off-site. Four Pre-cast concrete modules were lifted over the trees with a mobile high-boom crane to their final position. The resulting modular open plan gives full flexibility for interior installations, and large glass windows frame the landscape. Reciprocally, the interior spaces are framed from the outside, creating intertwined exterior-interior opportunities.
The existing retaining stone walls had to be reinforced to be used as foundation, and in order not to disturb the natural setting, the construction was mostly off-site. Four Pre-cast concrete modules were lifted over the trees with a mobile high-boom crane to their final position. The resulting modular open plan gives full flexibility for interior installations, and large glass windows frame the landscape. Reciprocally, the interior spaces are framed from the outside, creating intertwined exterior-interior opportunities.
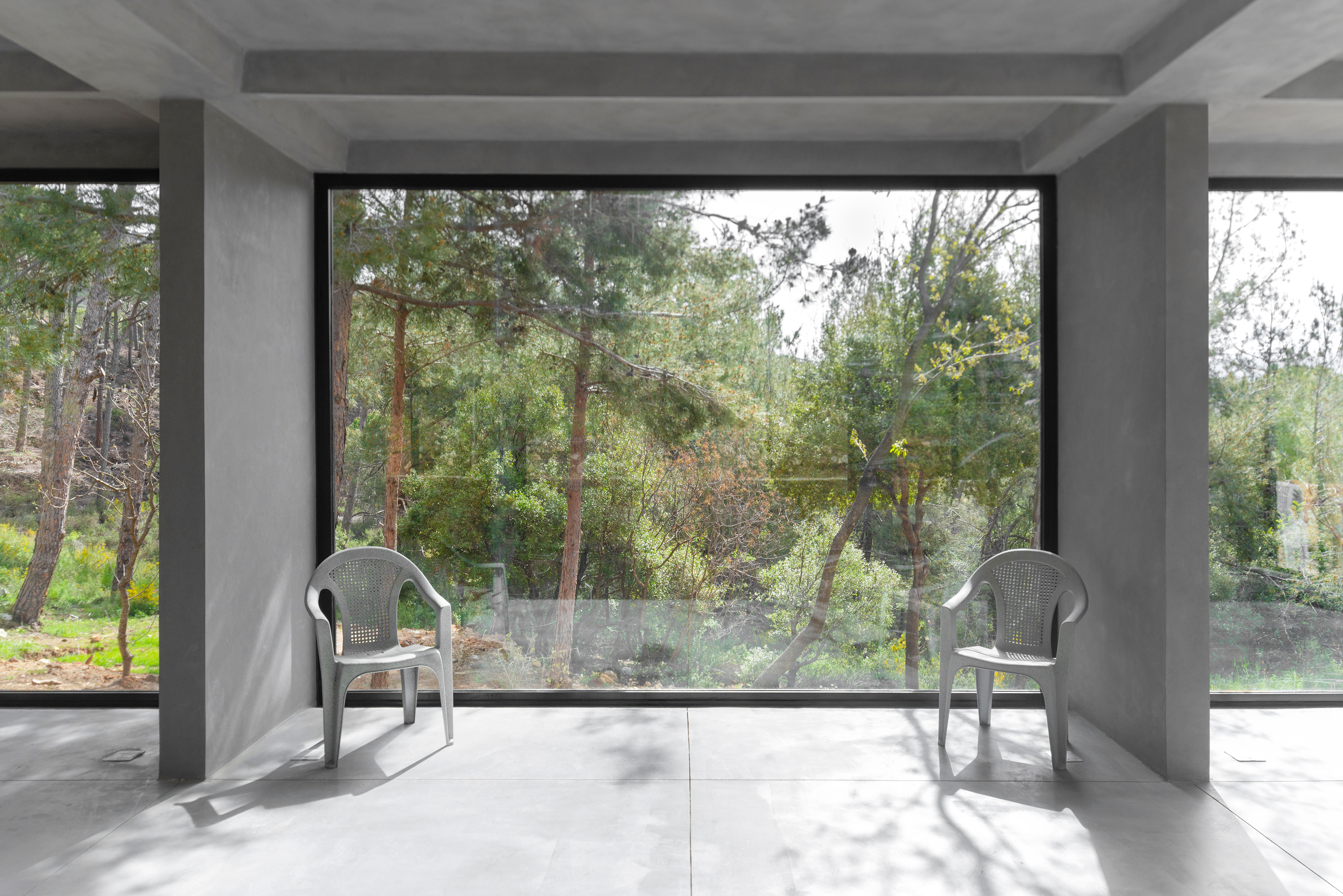

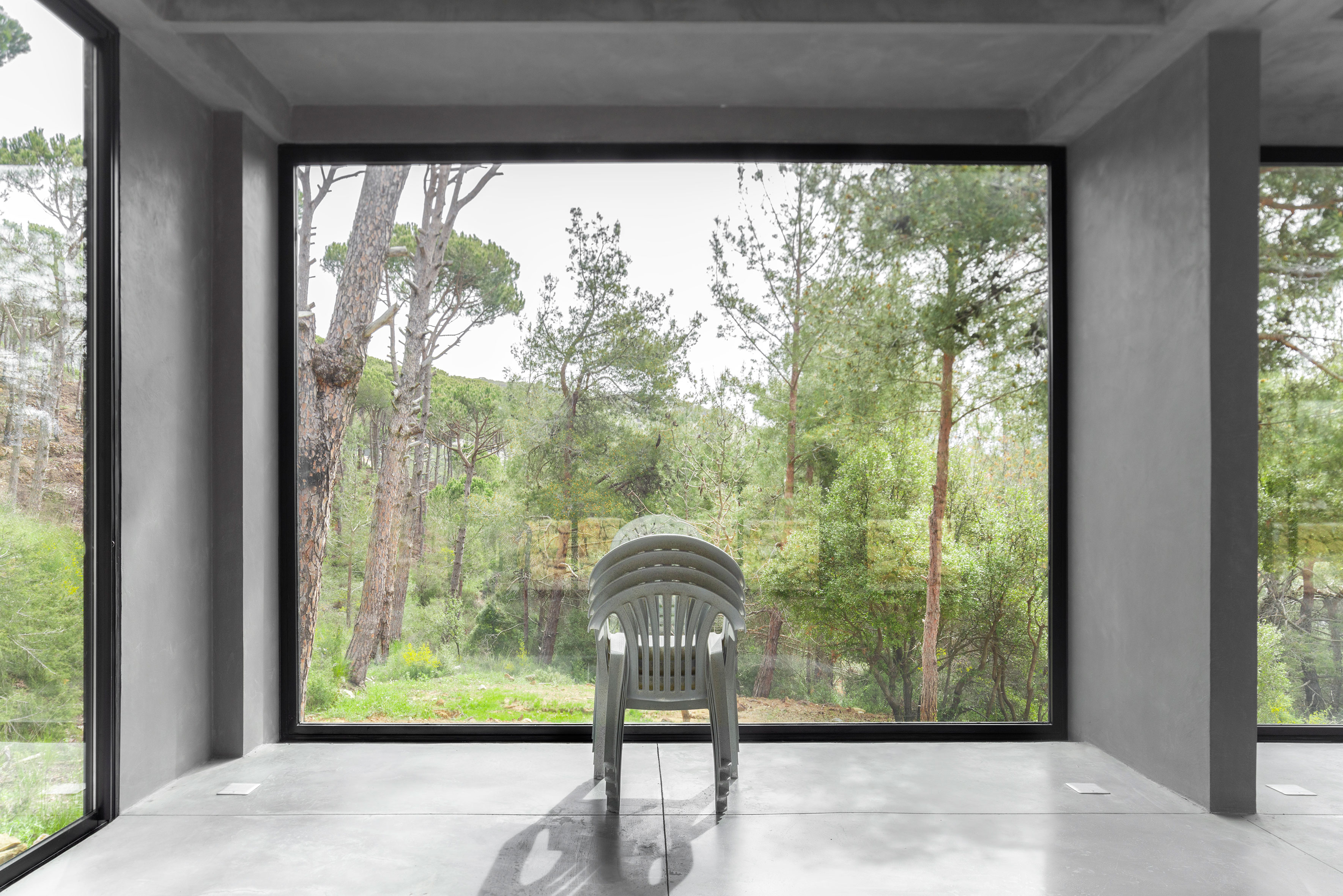

Architecture: Wassim Melki
Installation: Rana Rmeily
Photography: Rana Rmeily
Installation: Rana Rmeily
Photography: Rana Rmeily
